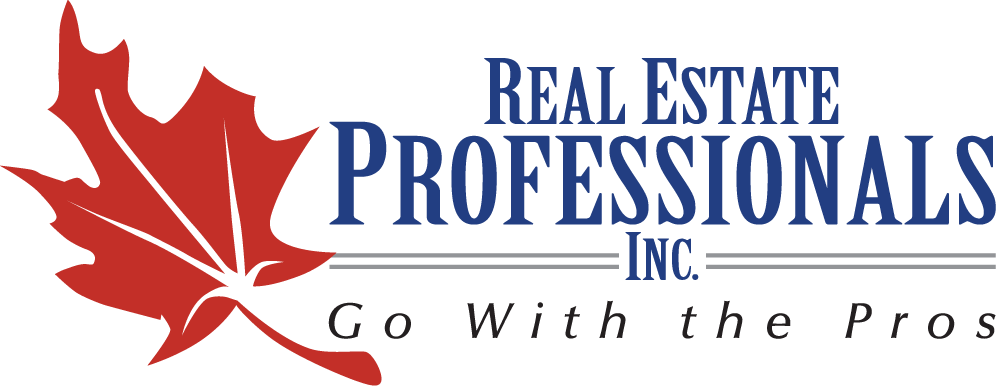Your Trusted Partner in Real Estate. Contact us at 403-862-3618 or 403-620-0285 for all your property needs.

View current MLS® listings of detached single family homes, houses and properties for sales in Northeast Calgary. Contact Shirley at 403-862-3618 or Stephanie at 403-620-0285 for more details.


























Your Trusted Partner in Real Estate. Contact us at 403-862-3618 or 403-620-0285 for all your property needs.